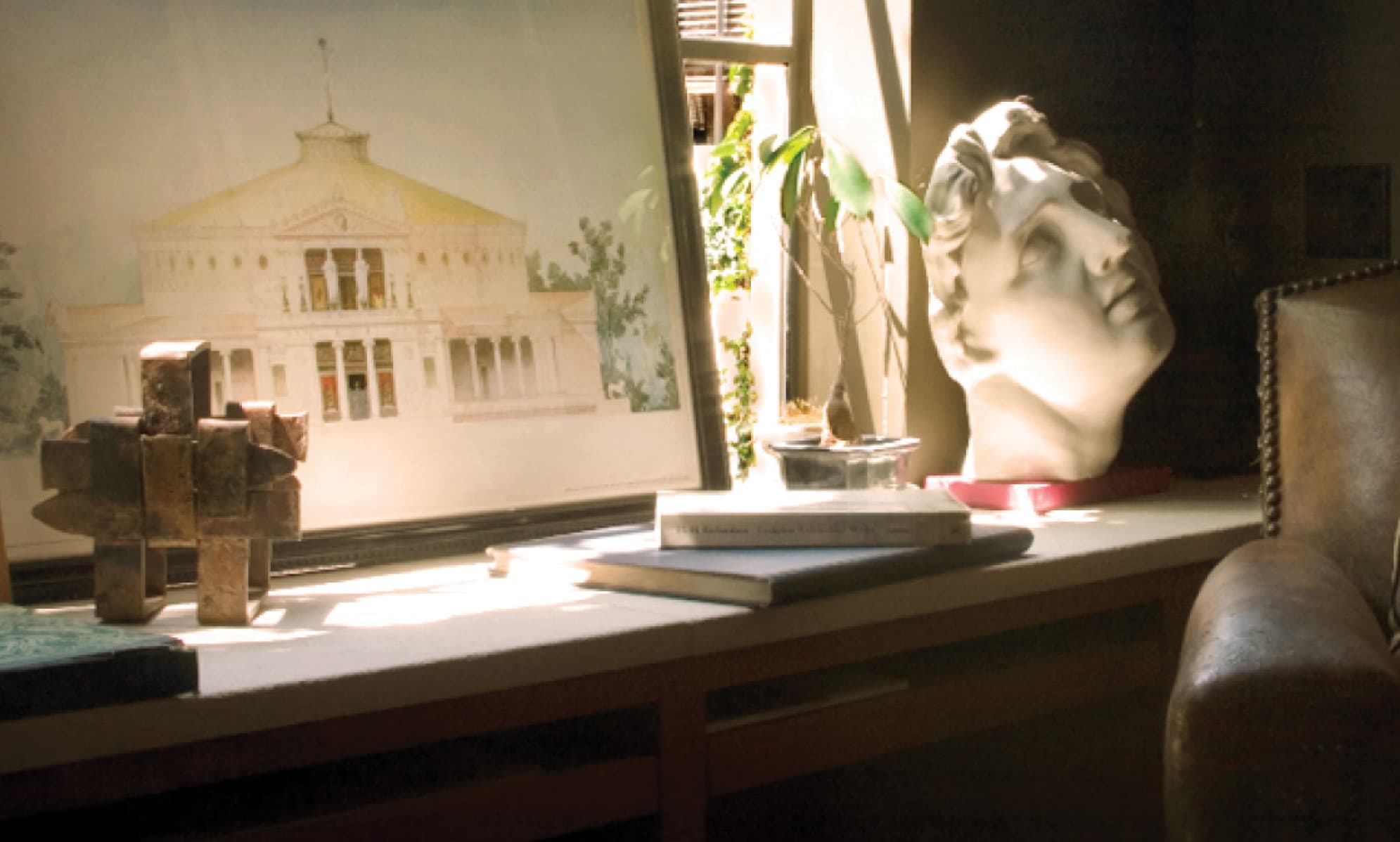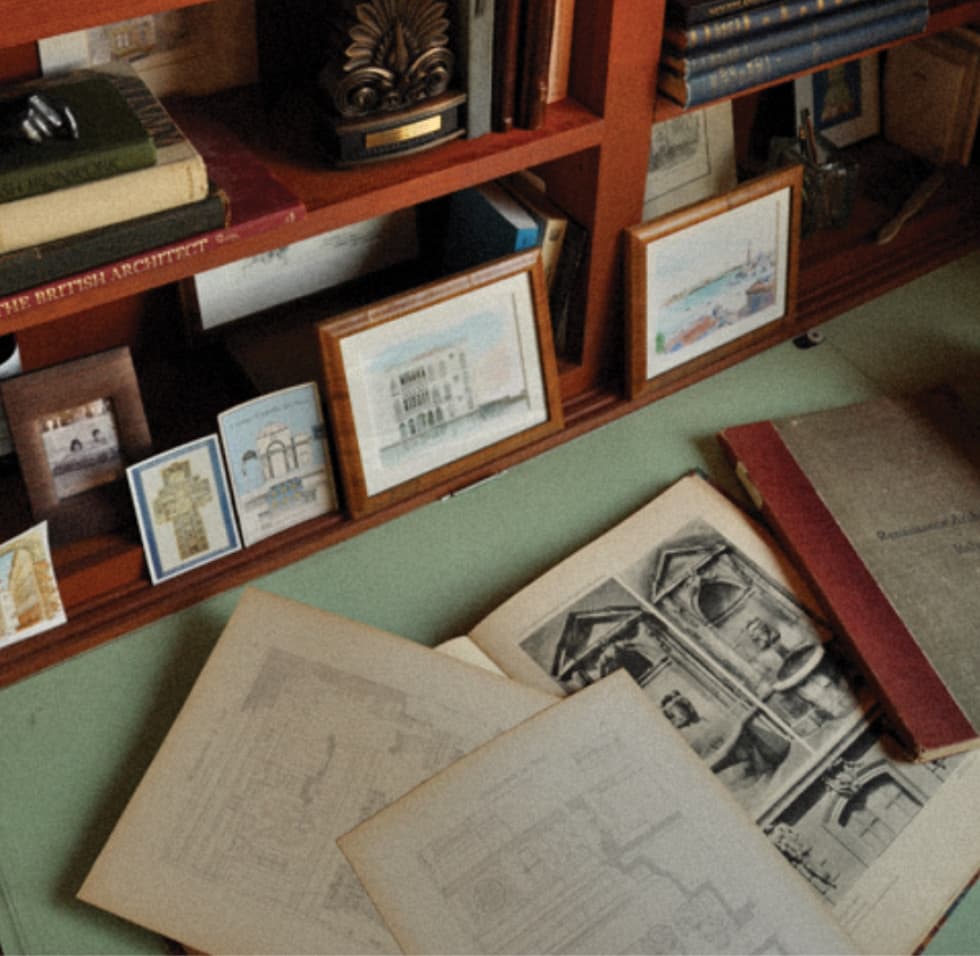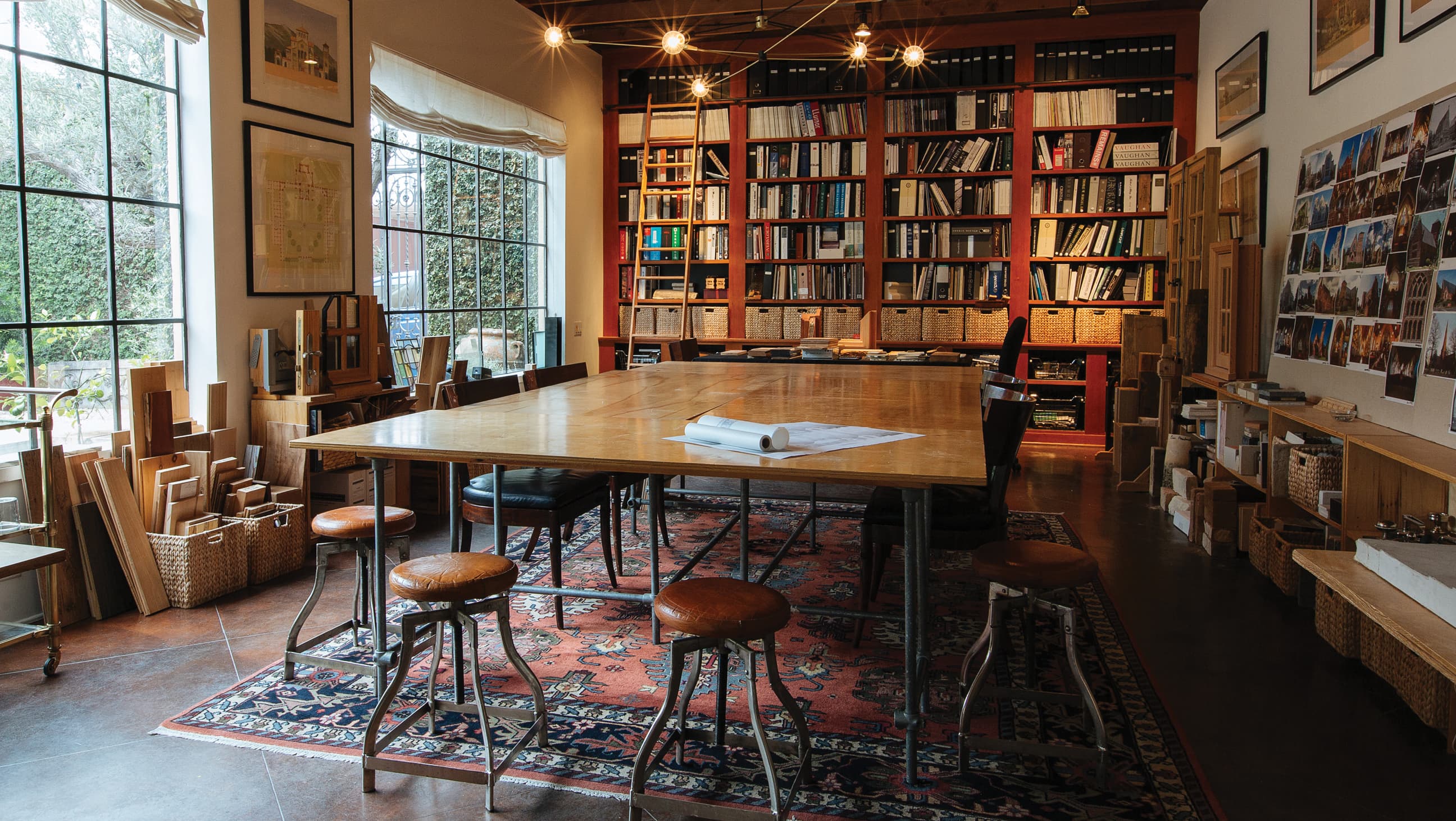About
Our Approach
The
Architect
as the
Artist
The approach to design of our studio differs from many current practices through the deep understanding and love of the position of artistic expression in the development of a project’s character.

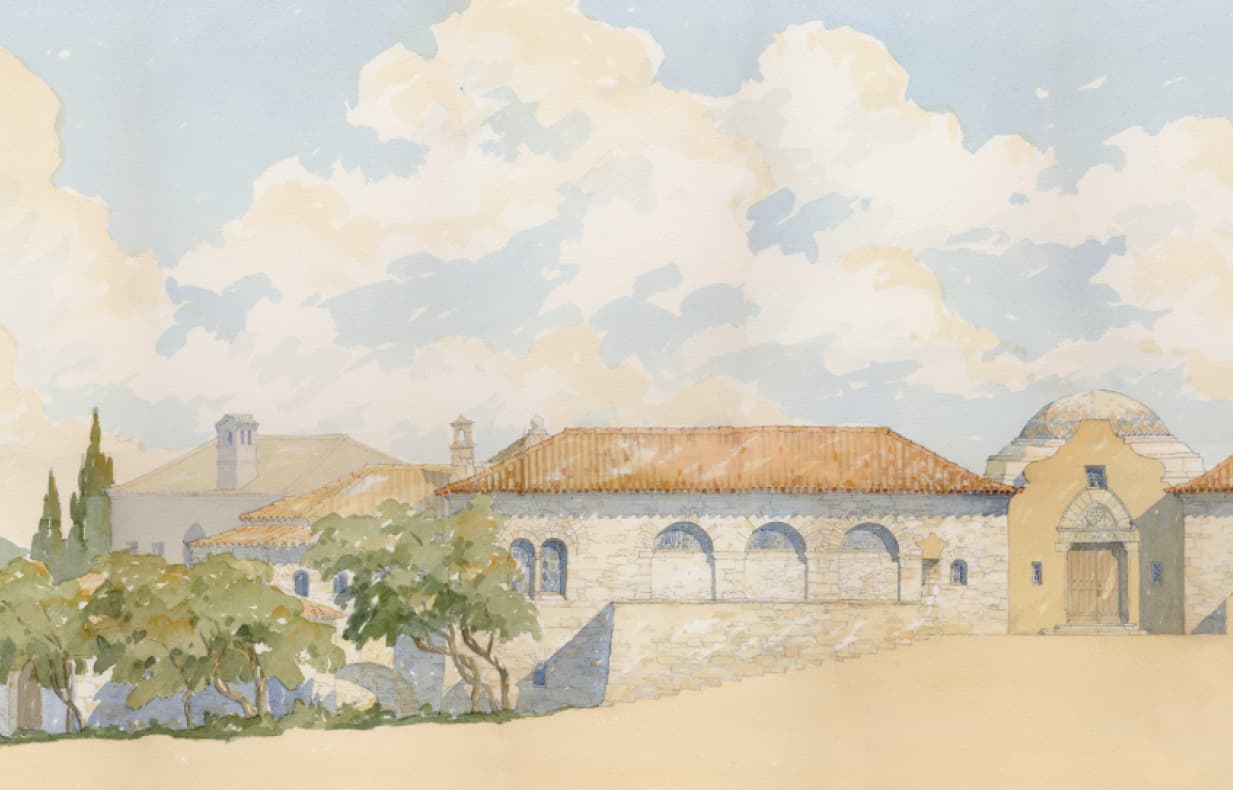
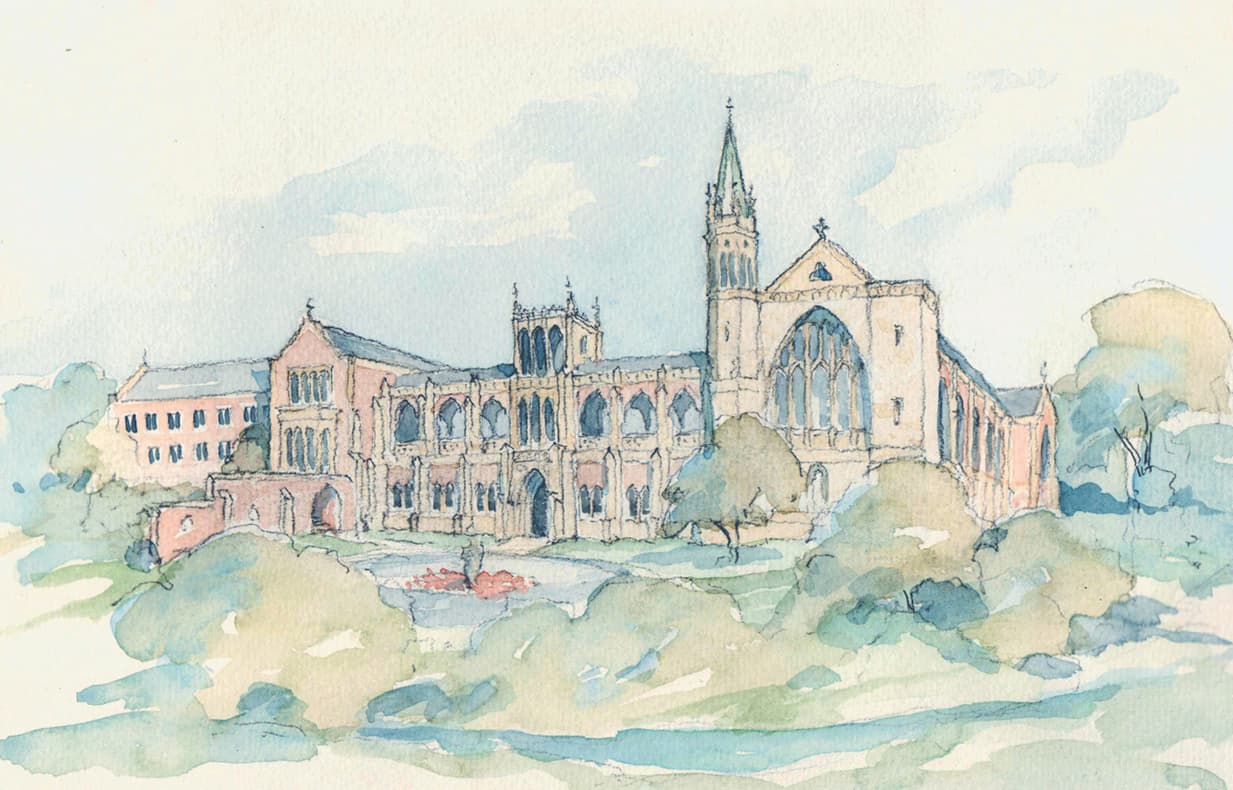
Rugged
and Refined
Our architecture is informed by a unique blend of the rugged landscapes in which we build and an ordered classicism that explores the different interactions of culture to those places in which we live.
Our Firm
Our Influences
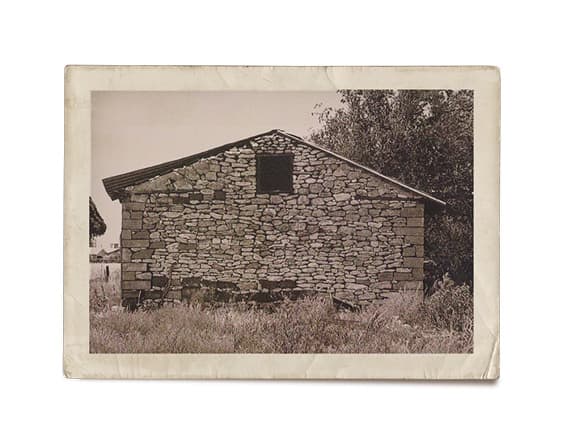
A photograph I once took of a small stone structure along Route 66, somewhere between Texas and New Mexico, sits on a shelf above my desk. It reminds me of a man toiling under the vast dome of the Southwestern sky, a nameless man, proudly placing one crooked stone upon another, until finally he could look with pride upon the simple, yet beautiful, building he had made. His life now long passed, he has left us with a gift, a small piece of our cultural landscape along a lonely, wind-blown stretch of highway.
Our buildings are influenced by all those who shape them. They embody the knowledge, pride, and passion of the carpenter, mason, and ironsmith. The buildings they build are a testament to their art and their sense of beauty, and it is their hand that remains long after they are gone. As with the long-lost soul who built the stone building along Route 66, the buildings we are left with embody their lives and spirit — a gift greater than any.
Our Craft
Our Team
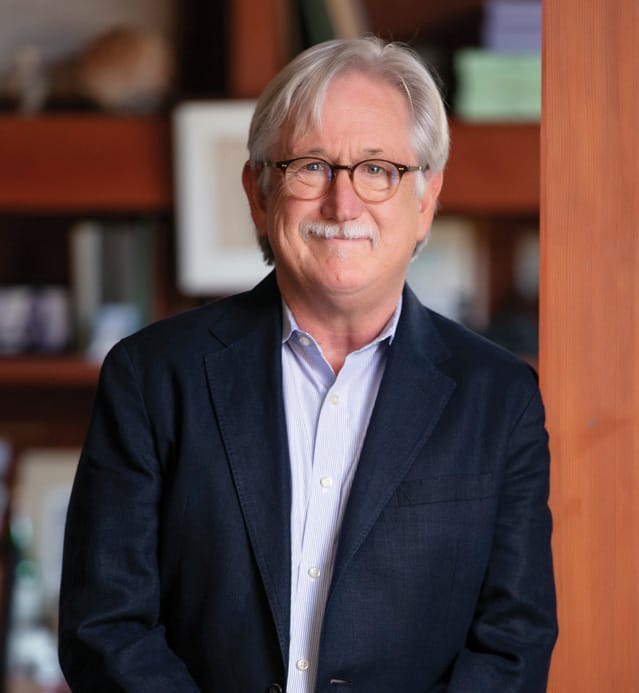

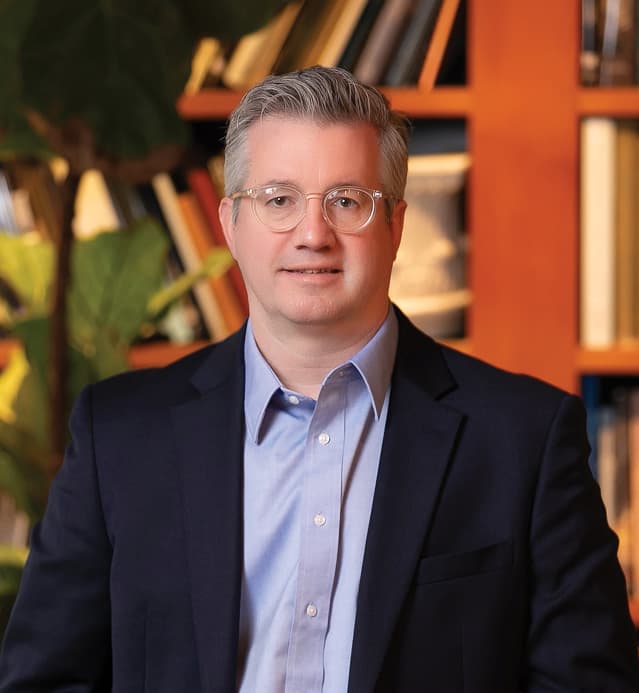
A devoted artist and contemporary master of classical architecture, Michael is widely recognized for his body of work that is strong in historic sentiment yet modern in execution. His extraordinary work inspires and influences architects and designers far and wide. As the principal architect and founder of Michael G. Imber, Architects, he creates beautiful buildings that are designed to be cherished and passed down for generations. His watercolor studies are an exceptionally unique and celebrated discipline of his practice.
Over the course of his career, Michael has been honored with many local and national design awards, notably the lifetime Arthus Ross Award for his enduring commitment to the classical tradition in residential architecture, civic buildings, and neighborhood design. He was inducted into the American Institute of Architects' College of Fellows for his contributions to American design and honored with the Texas Society of Architects' William W. Caudill, FAIA award for his achievements as a young architect and contributions to the American Institute of Architects. His long list of accolades includes four Palladio Awards for Outstanding Achievement in Traditional Design as well as numerous Texas ICA&A Staub Awards. Michael is currently training a new generation of architects in his role as the Robert A.M. Stern Visiting Professor at the Yale School of Architecture.
With a host of iconic ranches and country houses across Texas and the western United States as well as beloved coastal residences and luxury resorts around the world, his architecture is renowned for its sensitivity to culture, landscape, material, and craft. His work has been featured in many local and national publications, such as ELLE DECOR, Coastal Living, New Old House, Texas Architect, Western Interiors, Southern Accents, and Period Homes. A published monograph of his work, Michael G. Imber: Ranches, Villas, and Houses, by author Elizabeth Dowling and Rizzoli Press offers an intimate look at his many artistic achievements.
Michael is an NCARB-registered architect, licensed to practice in Texas, Colorado, Florida, California, Mississippi, Maine, New Mexico, Utah, Arkansas, Illinois, Ohio, Washington D.C., South Carolina and Tennessee. He is a founding counselor of The Congress of Residential Architects and the founding president of The Institute of Classical Architecture & Art, Texas Chapter. He serves on the visiting committee for European Art at the San Antonio Museum of Art and is a current board member of the Design Leadership Network and the Lutyens Trust of America Advisory Board. Michael is deeply rooted in the state of Texas, where he lives and works when he is not traveling the world.
Throughout his storied career, Mac has traveled to the far corners of the earth to build beautiful, lasting architecture, receiving a number of prestigious awards along the way. His work spans cultures and continents with projects across the US, Caribbean, Germany, Russia, Saudi Arabia, and other interesting locales. With a tenure of more than 24 years at Michael G. Imber, Architects, he has played a central role in elevating the firm’s reputation as a leader in Modern Traditional Design. His unique expertise encompasses classical design, architectural master planning, and historic preservation. With vast experience on high-profile residential, commercial, institutional, and ecclesiastical design projects, he demonstrates a special ability to interpret the regional vernacular of diverse areas, ranging from Texas and New Mexico to the Gulf Coast and Bahamas.
As a licensed architect, Mac’s artistic perspective and broad variety of interests influence everything he touches. His leadership on noteworthy projects, such as the Regents School of Austin, the Escondido Golf Clubhouse, and St. Joseph’s College Seminary, have expanded the firm’s presence in various fields. As Micheal Imber’s first and only partner, Mac is honored to be apart of stewarding the next chapter of Michael G. Imber, Architects.
Mac attended the University of Houston, receiving a Bachelor of Architecture. During his undergraduate studies, he completed a fellowship at the Centre D’Etude D’Architecture et Urbanism in Sanites, France and at the Centre D’Etude Des Bastides in Villefranche de Rouergue, France. Studying under the famed American architect Charles Moore, he received a Master of Architecture from the University of Texas in Austin. His graduate studies included traditional and contemporary architectural forms, culminating in a thesis study of Mexican Modern Architecture and the integration of contemporary architecture in traditional contexts.
Mac is a founding board member and Chapter President of the Texas Chapter of the Institute of Classical Architecture & Art. He serves on the Diocesan Commission on Church Buildings in the Episcopal Diocese of West Texas as well as a member of the Garden Conservancy, an American non-profit organization dedicated to preserving exceptional gardens and landscapes.
As a Principal at MGIA, Chris has over 25 years of experience in both commercial and residential design and brings a passion for crafting authentic beauty and order into our shared built-world experience. Growing up in a military family, Chris lived in five different states, giving him the opportunity to see the breadth of varied regions, people, and places of our diverse country. With an interest in architecture at an early age, he built igloos in snow-covered Anchorage, neighborhood forts just outside of the brick-lined streets of Philadelphia and pulled his first all-nighter for an architectural design competition during high school amongst the rolling Midwest plains of Dayton, Ohio. Maybe becoming an architect in the wonderfully colorful city of San Antonio was inevitable?
While earning his Bachelor of Environmental Design from Texas A&M University, Chris was part of a historic leadership opportunity known as the Corps of Cadets, where team building, and the pursuit of excellence are an earned heritage and instilled in him a high sense of integrity and driving hunger to always improve. He started his architectural career at a large firm in Dallas working with historic, traditional buildings, which influenced and changed his professional trajectory toward a focus on classical architecture. After honing his technical knowledge on the commercial and institutional side of the practice, he then set his sights towards the more personal, residential aspect, leading him to MGIA in 2007 and the chance to spearhead several of the firm’s award-winning projects.
Recently taking on the role of Studio Director, he has the great privilege of guiding the MGIA architectural staff and project teams to uphold the highest quality of process and service practices, matching up the incredible in-office talent with each projects’ specific needs. Always a willing ambassador, he loves sharing the vision and values that allow the firm to create uniquely inspiring projects. To further support these efforts, Chris guided an office leadership team to develop MGIA University - an in-house staff development curriculum aimed at deepening the understanding of our architectural heritage, reinforcing our strong design culture, creating leadership growth opportunities, and supporting team members in achieving their professional goals.
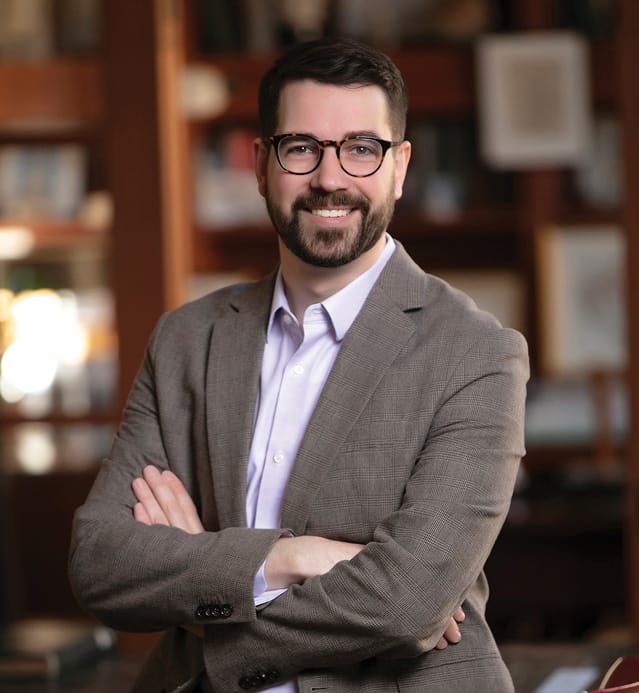
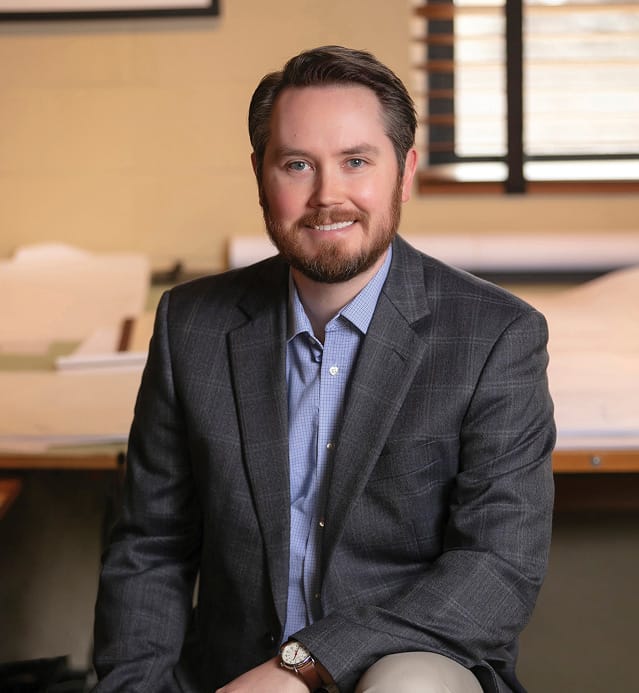
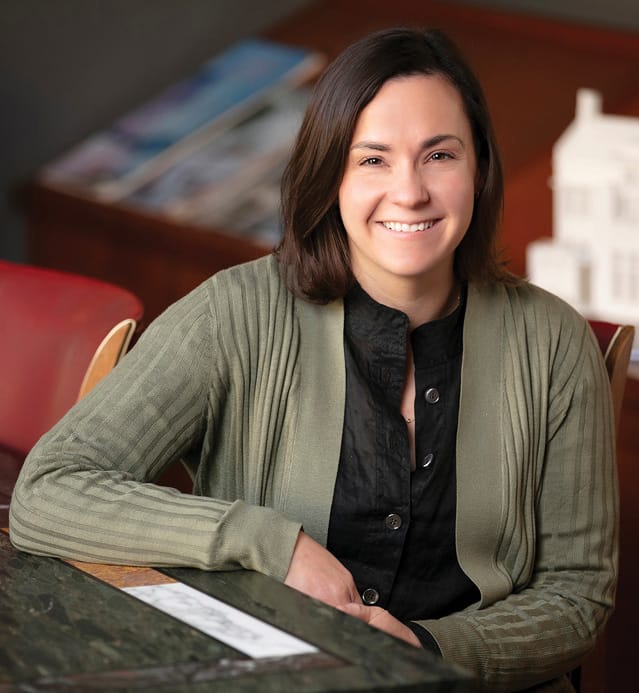
Drew has been with MGIA for over 10 years and is an Associate at the firm. Drew came to the firm with love of history and culture, a background in Traditional Architecture and well-honed skills in drawing and watercolor; skills inherited from his father, an accomplished artist. He began his studies in design at Judson University in Elgin, Illinois and continued on for his Master of Architecture degree with a concentration in Traditional Architecture and Urbanism. As a graduate student, he was honored with the AIA Henry Adams Medal for Academic Excellence. Throughout his schooling, Drew traveled abroad to Italy, France, and Spain allowing him to experience their history and culture first-hand while refining his understanding of urbanism and classicism.
Drew has further developed that understanding along with his design skills and his knowledge of a formal Classical language and its vernacular interpretations and traditions. In a decade, Drew has worked on a wide variety of projects from private residences to estates, to ranches, bringing his client's visions to life while running a project smoothly and efficiently. Drew is currently designing an equestrian estate as well as a family compound, on the outskirts of Austin, Texas. His work on the Rancho Sabino Grande project earned him both a Palladio Award and a John Staub Award.
In addition to his contributions to MGIA projects, Drew is committed to sharing his appreciation of history and design with others. He has been heavily involved with the Institute of Classical Architecture and Art serving as a Board Member for the Texas Chapter, spearheading local ICAA events, and contributing to several of the ICAA’s educational initiatives. Drew has led and coordinated the San Antonio New Heights Program, introducing Middle School and High School students to the principles of classical architecture and has taught in the Workshop in Classical Architecture for college students, as well as joined the instruction team for the ICAA Intensive Program for professionals.
He enjoys developing his drawing and watercolor rendering skills in the design studio and in the field. Drew's drawings and watercolors grace many MGIA project presentations. He is currently on a mission to visit and sketch all of the Texas State parks. His watercolors have been published in “The Classicist No. 11” and “Commemoration in America: Essays on Monuments, Memorialization, and Memory.”
Drew is a registered architect in the State of Texas, a member of the AIA and is NCARB certified, but, most importantly, he is a 'girl dad' of two little budding artists who love doing craft and art projects with Dad.
Jim joined Michael G. Imber, Architects in 2015, and is an Associate with the firm. Jim has architecture in his DNA from his Grandfather who was an architect. He earned his Bachelor’s degree in architecture at the University of Illinois at Urbana-Champaign and his Masters of Architecture from the University of Notre Dame. During his studies, Jim lived in France completing his Junior year of architecture school in the former Royal Stables at the Palace of Versailles. There, he developed a passion for traditional and classical architecture, documenting many of the world’s great buildings through sketching and painting.
At the University of Notre Dame, Jim earned the Henry Adams Medal, the Álvarez-Díaz & Villalón Award for Architectural Excellence in Sustainability, and a traveling fellowship for research at Sir John Soane’s Museum in London. As a graduate student, he was selected as winner of the Archdiocese of Philadelphia Papal Sanctuary Design Competition. His design concepts were then used at the Pope's closing Mass of the 2015 World Meeting of Families.
At MGIA, Jim has worked on both residential and institutional projects. He is currently leading multiple ranch projects in Texas and houses in both Northern and Southern California. His work at the University of Arkansas on the Delta Gamma Sorority House won him a prestigious Palladio Award. Before joining the MGIA team, Jim gained experience working on historic preservation, adaptive re-use, and new construction in his native Chicago, the Midwest, and overseas in France.
Jim is the recipient of the John Staub Award for Emerging Professionals and participated in a Rome Drawing Tour as Christopher H. Browne Scholar, both through the Institute of Classical Architecture & Art. He is a Board Member of the ICAA’s Texas Chapter and a licensed architect in the State of Texas. Skilled in drawing and watercolor, Jim contributes his talents to numerous MGIA projects. Jim has also been instrumental in developing the fellowship programs for both the Sir John Soane Foundation as well as for Lutyens Trust America.
Alice’s path to architecture began with an interest in political theory, history, philosophy, art, and visual art. While living in Washington, D.C. and through travels throughout Europe--including a study abroad in Greece focused on ancient Greek culture, art, and architecture, she discovered both a love of great cities and beautiful places and the rich architectural traditions that shape them. Eventually, that passion led her to change careers and pursue graduate work in architecture at the University of Notre Dame. At Notre Dame, Alice earned the Henry Adams Medal, which honors the first-ranked graduate student, and the Association of Licensed Architects Student Merit Award, and she completed the School’s Rome Studies Program. Further travels to the United Kingdom, Cuba, Italy, Greece, and China, where she climbed the Great Wall, allowed her to pursue her interest in urbanism, public space, and local and vernacular architecture.
Prior to joining MGIA, Alice worked at a prominent firm in Washington, D.C., specializing in ecclesiastical projects. While there, she worked on projects ranging in scale from the renovation and addition of a new Lady Chapel to a cathedral in Charlotte, North Carolina, to the interior church furniture and finishes of the cathedral in Knoxville, Tennessee. Since joining Michael G Imber Architects in 2017, Alice has worked on a mix of residential, hospitality, commercial, and institutional projects with MGIA, including a new headquarters for Delta Gamma Fraternity’s national office in Columbus, Ohio, private residences in Houston, Washington, DC, and Mexico, the renovation of Hillsdale College’s campus in Washington, DC, and a new conference center for the Intercollegiate Studies Institute in Wilmington, Delaware. Alice is also the 2022 recipient of the ICAA Emerging Professional Staub Award.
Raised in academia, Alice was instrumental in assisting Michael with his position as the Robert A. M. Stern Visiting Professor at Yale. In other educational pursuits, she also works with the ICAA to teach the fundamentals of classical architecture to professionals and students through their intensives, workshops, and the New Heights Program. Alice is interested in natural sustainability initiatives and like several others in the office, enjoys exploring Texas' beautiful state parks. She is a great lover of music and is a registered Architect in Texas and Michigan.
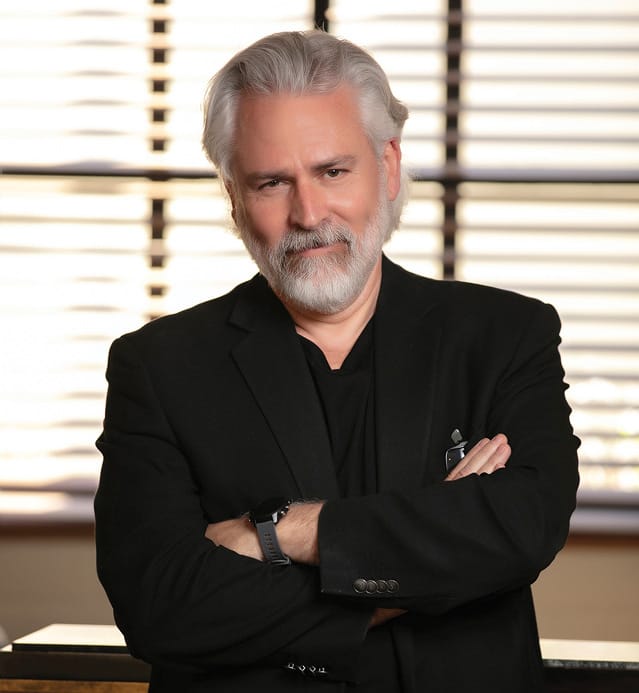
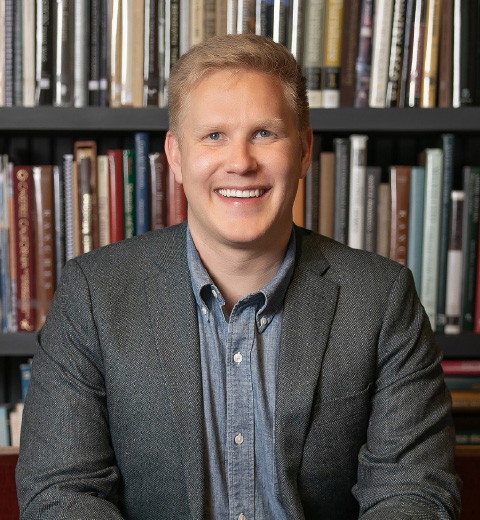
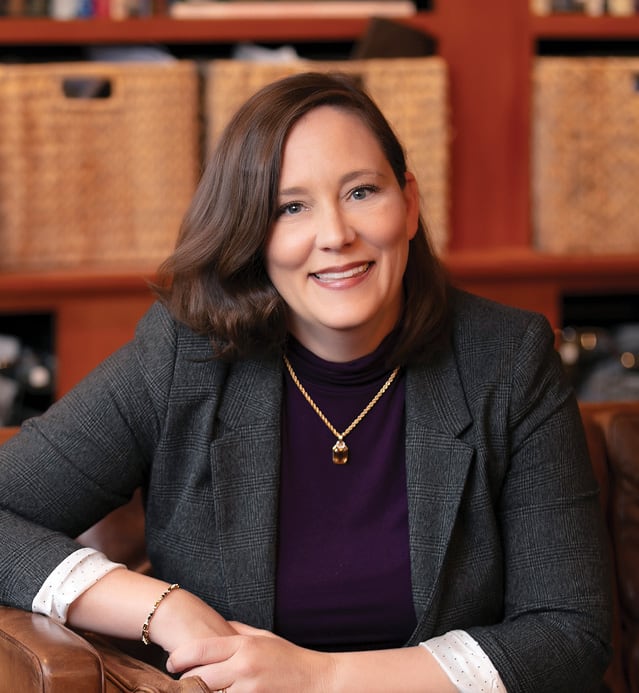
Brandan has been one of the firm’s exceptional project managers and mentors for 16 years. Brandan started his career in Florida, working on large waterfront estates. Since joining MGIA, Brandan has had many of his projects published, including the 2009 and 2011 Southern Living Houses and the 2008 Coastal Living House. With other projects in Costa Rica, Cabo San Lucas, Mexico, Montana and Colorado, we could say Brandan gets around. Since 1990, Brandan has designed and project managed estates, ranches, mountain-top compounds and beachfront residences with a seasoned understanding of the traditional aesthetics of each region. His work at MGIA has earned him the coveted Palladio Award twice.
Growing up in Louisiana, Brandan received a Bachelor of Design in Architecture from Louisiana State University (“Go Tigers”). When not designing and managing projects, Brandan can be found working with carpentry, getting his hands dirty in his extensive organic food garden or can be seen riding his motorcycle into the Western Sunset.
Andrew’s passion for the built environment began in his childhood home, watching and helping his contractor and civil engineer father with whatever the next project was around the house. After years of hanging drywall, framing walls, and painting, he took his love of construction and design to the University of Notre Dame, graduating Magna Cum Laude with a Bachelor of Architecture, with a concentration in Historic Preservation and a minor in anthropology. While there, he studied abroad for a year in Rome, and took part in a project to document buildings in the historic core of Mumbai, India. His thesis project won the Amico Studio award for excellence in design, and he was a member of the Tau Sigma Delta Honors Society.
Growing up in the Santa Monica Mountains of California, Andrew developed a love of nature and rural environments at an early age, and leaps at the opportunity to ride his gravel or mountain bike, go camping or backpacking, or hop on a surfboard or paddleboard. When indoors, he is often found cooking, practicing yoga, reading, or flicking through his record collection.
Before joining the team at MGIA, Andrew followed his passion for town planning and urban design at different practices, including Urban Design Associates in Pittsburgh, lending charette and design services for locales across the country and abroad in Costa Rica, Russia, India, and Canada.
He then put down roots in Santa Barbara, California, working for Wade Weissmann Architecture, Inc., eventually becoming the California Office Leader. Subsequently, Andrew helped Backen & Backen Architecture expand to the Central Coast. While with both firms, Andrew oversaw efforts on historic residential renovations, hospitality and regenerative farm projects, and the development of new residential estates across California. An active part of the Santa Barbara community, Andrew volunteered on the 2018 AIA Montecito Debris Flow Recovery Assistance Team. He continues to find outlets for his many passions locally, with an ear to the ground on the latest local developments and sustainability initiatives, while continuing to learn about the area’s rich architectural history and legacy.
After joining the team in 2024 as MGIA’s California Studio Lead, Andrew is currently working on a new hilltop estate on a historic property in Montecito as part of a client's vision for a West Coast retreat.
Mary Kate originally hails from New York City. She spent fifteen years in Los Angeles and Pasadena and found her way to Texas thanks to Mac White and the Institute of Classical Architecture & Art. Her early careers at Grey Advertising and working as a Real Estate broker in Brooklyn's high-end market honed her marketing skills and understanding of real estate before she and her family headed West. Once in LA, she fell into the world of bespoke residential architecture and worked her way up from Business Development Director to Vice President of a prestigious architectural firm. For MGIA, Mary Kate spearheads new business, oversees marketing, and seeks new partnerships and opportunities across the country and beyond, while leading the firm’s strategic planning.
When not networking or strategizing, Mary Kate can usually be found up a ladder with a paint brush or a power tool. A lover of old houses, Mary Kate has restored a Renaissance Revival brownstone in Brooklyn, a Craftsman Bungalow in Pasadena and four other houses over the years - all dating from the early 1900s. In fostering her passion for historic preservation, she has served on the Boards and Committees of Pasadena Heritage and the LA Conservancy.
A Fellow at the Institute of Classical Architecture and Art, Mary Kate conceived of and developed the New Heights program for ICAA National and was instrumental in launching the educational program at her high school alma mater, The Marymount School of NY. Since 2015, the New Heights has been taught in seven cities in the United States. Mary Kate currently serves on the Texas ICAA Board of Directors.
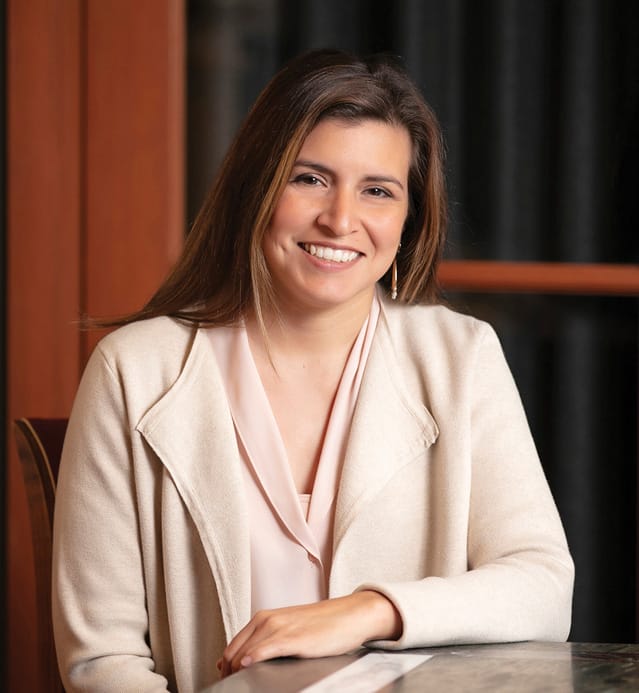
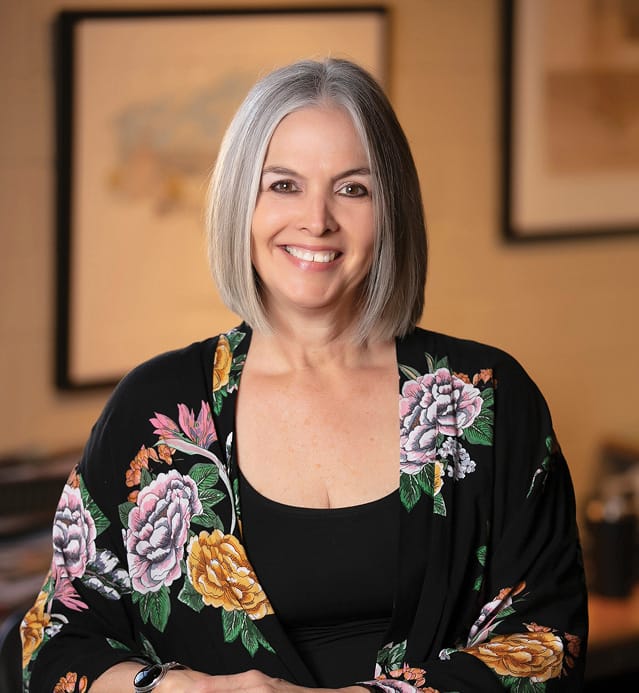
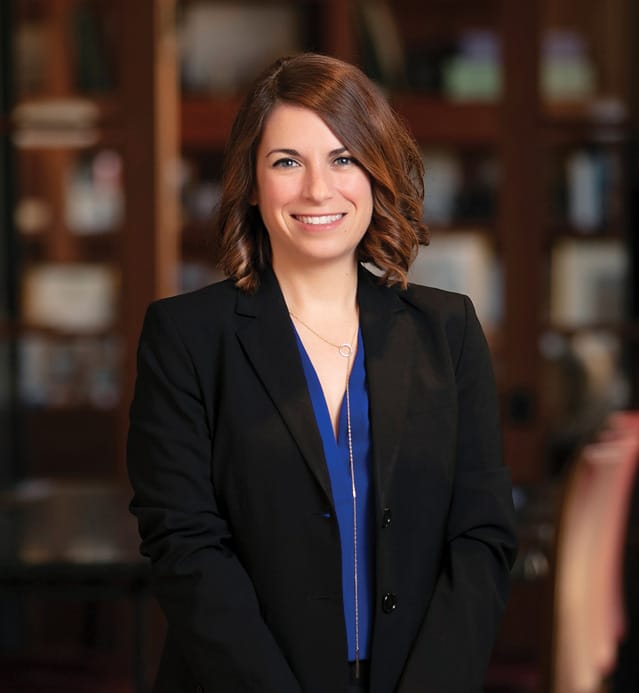
Viviana’s journey in architecture began in her youth, working with her father to renovate their home in San Antonio. Growing up here, Viviana nurtured a passion for preserving residential architecture and protecting the continuum of the local vernacular. Such passions led her to pursue her Undergraduate degree in Architecture at Arizona State. As a student, Viviana began her architectural career as an Intern at Michael G. Imber, Architects. She continued her studies and returned six years later as member of the Architectural Staff where she had the opportunity to expand her knowledge and hone her eye for design working on luxury estates and interiors. After a stint in hospitality, Vivian returned to MGIA a third time, this time to take on the role of architectural Operations Manager for the firm.
Working on a wide variety of project types in her career has been advantageous to her role as Operations Manager. It has developed in her a keen understanding of the complexities of each kind of project as well as the skill to identify bottlenecks and potential obstacles. Viviana is a Certified Design Firm Administrator with SDA and an AIA Associate Member. She completed the AIA Professional Practice Leadership Program in 2014 which helped her to get a firmer understanding of the complexities of project management.
When not supporting the project managers and working to improve project efficiency, Viviana loves to read, work in her yard and enjoy the outdoors with her family.
Tina Gonzales has spent the past fourteen years keeping the team at MGIA on their toes. In her tenure with the firm, Tina has been reception, client liaison, facilities manager, office theme party decorator, office manager and assistant to Michael. With her in-depth knowledge of the architectural process, Tina also manages the firm's billing.
Before coming to MGIA, Tina worked as an Office Manager and Administrative Assistant for a dynamic high growth software development company based in San Antonio where she worked to help facilitate the project management process.
While Tina holds a degree in Business Administration from Texas A&M University, she was passionate about architecture and design which lead her to explore studies within the school of Architecture. Growing up in a family of motorcycle enthusiasts, Tina loves riding and mountain biking. Rumor has it she was quite a pool shark at one time, as well.
Born in a small neighborhood outside of Chicago, and raised in both Westchester PA, and Houston TX, Lauren can say her life has been quite colorful. San Antonio became her home in 2004 when she moved here to attend UTSA for her Degree in Architecture. As a student, Lauren traveled to Italy in a study aboard program, served as the treasurer for the American Institute of Architecture Student (AIAS), where she met lifelong friends and her husband, also an architect.
Lauren's career in Architecture began working for one of San Antonio's well-know traditional architects on various custom residential projects. In later years, she had the opportunity to work for another local firm on some commercial architectural projects which further developed her architectural knowledge and expanded her skill set. She has had the opportunity to work with some of San Antonio’s finest contractors and craftsman. Lauren recently joined the MGIA team where she is Project Manager on both residential and commercial projects. She is currently (requires constant updating) working on a family compound in Austin, Texas and a mixed-use project in the Town Center of Alys Beach on 30A in Florida.
Lauren's leadership skills are put to work heading up the AIA WIA Women in Architecture, serving as co-chair of the Professional Practice Leadership Program for young architects and participating on the Beaux Arts Ball Committee. In the office, Lauren helps to mentor MGIA's interns and new staff members. When Lauren is not developing herself in her field, she is working to improve her skills in watercolor, knitting, yoga and running. If that isn't enough, Lauren is regularly involved in heated discussions with her husband about their ongoing renovation of their 1923 bungalow. She has a passion for delicious food, art, travel and can be seen often on Saturday mornings at Cars & Coffee. In the near future, Lauren hopes to plan a trip to visit the Scottish and English countryside though she fears she may love it so much that she'll may never return.



With over 27 years of experience, Michael has been involved with a variety of projects including corporate, educational, and ecclesiastical architecture. However, the primary focus of his career has been high-end residential design and historic preservation. Michael has a 5-year architectural degree from Kansas State University and studied Historic Preservation at the home of Lord Baltimore in England through the University of Maryland.
Michael has been privileged to work for several nationally recognized firms that specialize in residential architecture and has worked on projects throughout the United States and abroad. Several of the projects that Michael has worked on have received local and national awards, including two Palladio Awards for Outstanding Achievement in Traditional Design, and have been featured in publications such as New Old House and Period Homes. Michael is a member of Historic New England (formerly the Society for the Preservation of New England Antiquities) and the Institute of Classical Architecture and Art (ICAA). He is also an associate member of the AIA and is currently working towards his licensure in Texas.
In his free time, Michael enjoys traveling to New England where he likes to photograph and document historic homes.
While Michael was raised in Sioux City, Iowa, his travels have taken him far and wide. He spent two semesters in Rome sketching churches, palaces, and piazzas. In Spain, he participated in the International Summer School of Traditional Architecture and Urbanism in Seville, organized by the Premio Rafael Manzano Martos. This opportunity expanded his knowledge of Spanish architecture and urbanism and continues to influence his design work in San Antonio.
Michael is a graduate of Iowa State with a Bachelor of Architecture degree and holds a Master’s of Architectural Design in Urbanism from the University of Notre Dame. His previous work experience includes measuring historic buildings for adaptive reuse projects in Sioux City and working at for a firm in South Bend where he developed his hand drafting skills and an interest in Catholic church architecture. Michael is also a classically trained organist who continues to study locally at Trinity University and offering his talents at Masses as often as he can.
"Mo", as we affectionately call her, is our second Chicagoan in MGIA history. She came onboard in 2021 after a number of years in high-end traditional design in the Windy City. Since her arrival, Mo has lent her attention to detail and appreciation for fine craftsmanship to multiple Texas Hill Country ranch house projects. She is an accomplished renderer and skilled in coordinating project flow through the stages of design.
A graduate of the Bachelor's of Architecture program at Notre Dame University, Mo participated in the Rome Studies Program and was the recipient of the Nanovic Institute for European Studies Fellowship which enabled her to perform thesis research on monasteries in Portugal and Spain. In addition, Mo was an assistant teacher at the Madrid Traditional Architecture & Urbanism Summer School. Mo has run two marathons, loves sketching, painting and is also on a quest to find the best tacos in San Antonio. Mostly, she loves hanging out with her husband and young son.
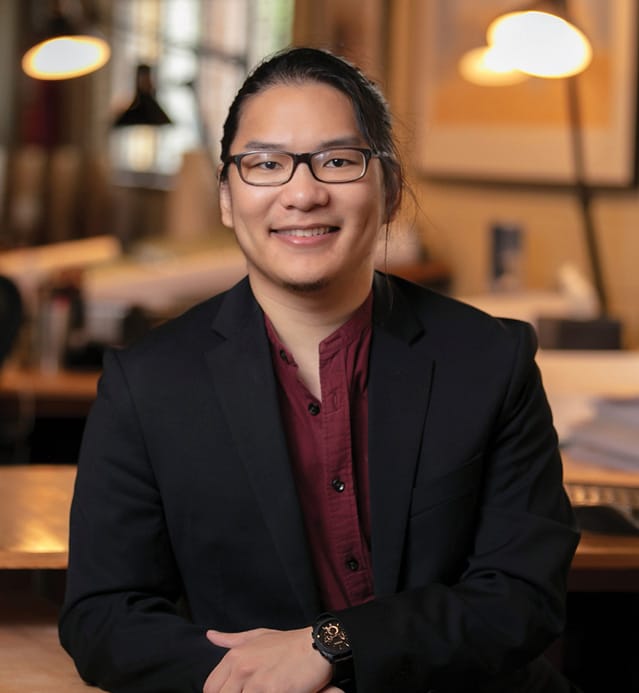

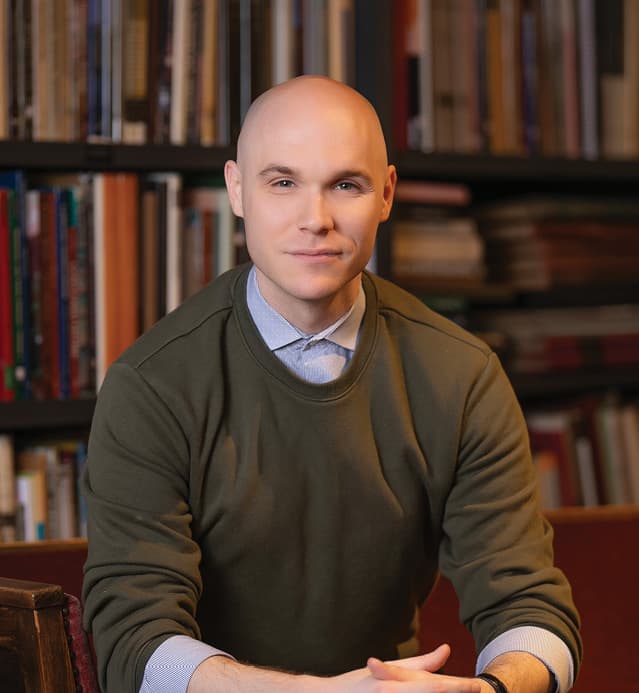
Michael, while a native of Nevada, grew up traveling which instilled in him a passion for visiting diverse communities and observing the beauty of their vernacular architecture. That love of travel has inspired him to venture and explore while a student through abroad programs in Italy, Vietnam, Laos, and Japan. He continues to take every opportunity to backpack through different parts of the world to sketch and learn. The places, people and architecture of his travels continue to inspire his design and inform his work.
Michael graduated with a Bachelor of Architecture from The University of Houston with full Honors. His thesis, “Between Towers,” focused on revitalizing the heritage of Shanghai, China. The thesis won 1st Place for architectural design excellence in the University’s Capstone Design Competition. Before graduating, Michael served as the AIA Student Chapter President and as the Forum National Programming Director where he organized numerous workshops, seminars and conventions. For his leadership and dedication to helping others, he was honored by the University with the Myron Anderson Prize. His studies helped to hone his attention to detail, respect of craft and appreciation for spaces that reconnect with their history, society, and culture.
In his five years with Michael G. Imber Architects, Michael has worked on numerous projects including a 24,000 square foot ranch headquarters, a modern mountain home in Aspen, Colorado, a family ranch in Texas Hill Country as well as the restoration and reimagining of a rambling estate-turned hotel in the Berkshire Mountains of Massachusetts.
As a child, Ashlynn remembers visiting her father in the commercial firm where he worked as an architect in Downtown Houston. She spent most of that childhood drawing so, there is little wonder that she went on to earn a Bachelor’s degree in architecture from the University of Texas at San Antonio. While at UTSA, Ashlynn had the opportunity to travel abroad to Italy and Greece where she enjoyed sketching the starkly contrasting architecture of the Urbino countryside and the Greek islands.
Ashlynn joined the MGIA team after an internship with the firm and has, thus far, has enjoyed working on residential projects in the Texas Hill Country as well as a commercial project in Alys Beach, Florida. For her, working on project models has been particularly rewarding as has watching the presentation process, with all its various artistic components, come together to help the client better visualize the project. Ashlynn was recently awarded a scholarship to attend the ICAA Intensive in Chicago to further expand her understanding of traditional architecture. Ashlynn is an Emerging Professionals member of the Texas Chapter of the Institute of Classical Architecture and, when not attending lectures and sketching excursions, she is often home knitting, singing and “brushing up” on her guitar.
Originally from McDonough, Georgia, Alexander grew up across the American south and southwest, and has been drawing since he first picked up a pencil. He began studying architecture at Cornell University in 2008 and earned his Bachelor of Architecture from the University of Arizona in 2014. He went on to Columbia University in New York City to study architectural history, earning his Master’s in Historic Preservation in 2016. During his graduate studies Alexander served as the Managing Editor for Columbia’s internationally recognized journal of preservation, Future Anterior. His student work was awarded the Fitch Prize for preservation.
Over the course of his studies Alexander traveled frequently to Italy, England, and Greece, developing both his hand and his understanding of classical principles across dozens of sketchbooks. With an abiding interest not just in architectural practice, but in the history and theory of the profession, Alexander has been fortunate to lend his skills to archaeological research and field work, as well. He served the mountaintop excavation at the famed ancient Sanctuary of Zeus Lykaios, in the central Peloponnesus, from 2013-2017 as the Assistant Field Director for Architecture.
Both his scholarly writing and design work have been published and exhibited in numerous venues, perhaps most notably by the Princeton Architectural Press in 2019. He has lectured on Anglo-Saxon ritual architecture at the University of London’s Birkbeck Institute and taught a design studio at the University of Arizona, instructing students in the fundamentals of measured drawing. In his spare time Alexander is an avid musician, and has enjoyed playing the piano, cello, and guitar since childhood.
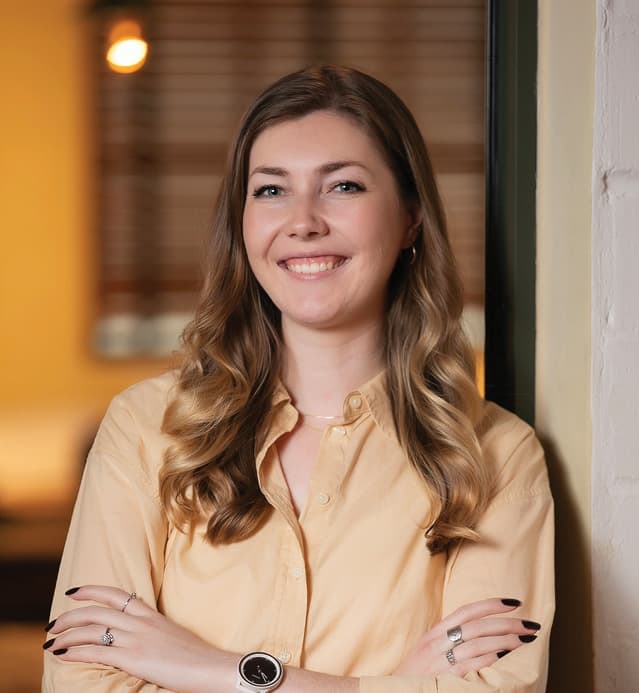
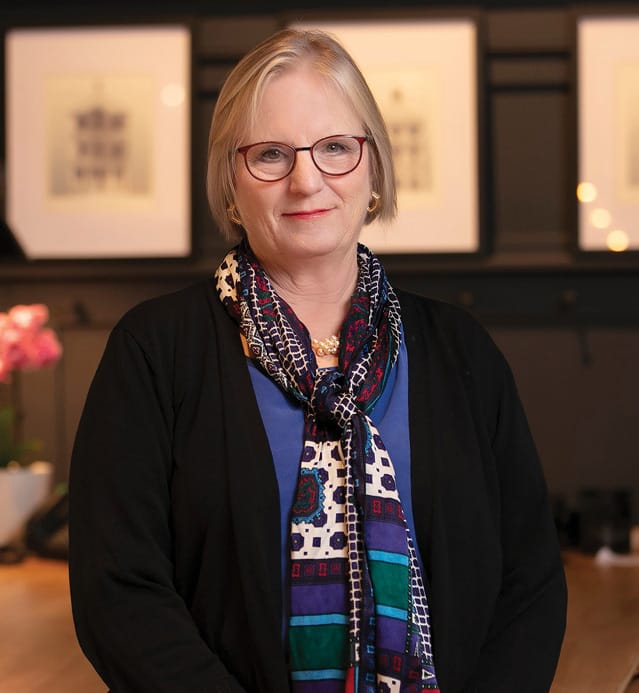
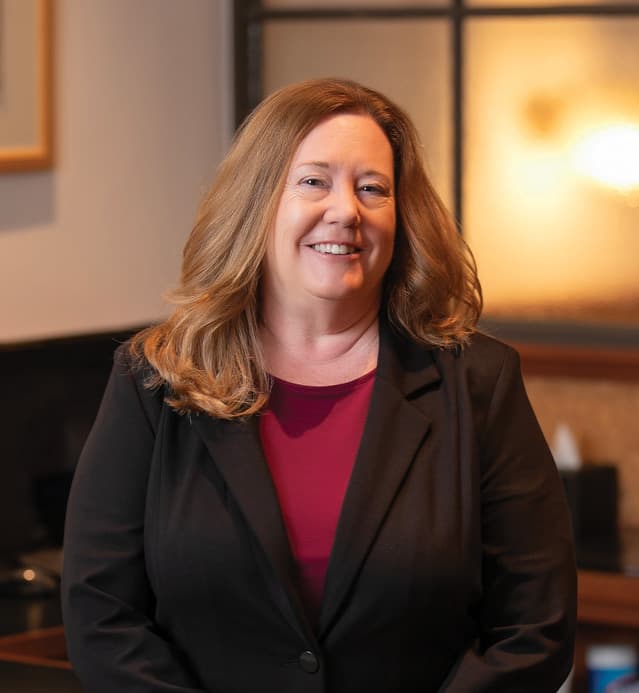
Originally from Southeastern Idaho, Tressa is driven by a lifelong passion for design and architecture. After earning a Bachelor of Architecture from Utah Valley University’s classical and traditional architecture program, Tressa spent seven years gaining diverse experience while working on multi-family, healthcare, commercial, and ecclesiastical projects in Utah, Idaho, and Montana.
In additional to her professional architecture work, Tressa has a passion for teaching and mentoring the next generation of architects. While at UVU, she was a founding member of the Utah ICAA Emerging Professionals, the Rising Vitruvians, and spent three years as an adjunct professor teaching Architectural Rendering and Design Studio courses. Her dedication to education and excellence has earned her accolades, including the Christopher H. Browne Scholar for the Edinburgh Scotland Drawing Tour in 2022. An active member of the ICAA, Tressa continues to engage in professional development and collaboration within the architectural community.
Outside of work, Tressa enjoys expressing her creativity through painting, sketching, and sewing, having most recently completed the ICAA sketching challenge – Sketchfest – during which participants sketch every day for 100 days to further develop their eye and hand. She finds inspiration in nature, often spending time outdoors with her family. A passionate traveler and avid reader, Tressa values learning and exploration as essential aspects of personal and professional growth.
After years in the world of engineering, Kirby opted to continue her AEC journey by joining MGIA in February of 2022. Kirby brings over 22 years of experience with her supporting senior staff and executives. Providing Mac and Roland with support while keeping the office running administratively is what she does best. Planning events, scheduling meetings and volunteering for a myriad of industry organizations keeps Kirby busy the rest of the time.
Kirby spent 12 years living in Mexico where she was President of the PTA and heavily involved in the American School Foundation in Mexico City. She is as passionate about bringing people together as she is about cooking, baking and whipping up a killer batch of hot sauce.
Dona comes to MGIA from the construction industry where she spent 20 years developing and honing her accounting expertise. She holds a Bachelor of Business Administration from Texas Woman’s University in Denton, and is a proud member of a military family, having grown up on various military bases around the US and internationally, developing a love of travel and an appreciation for a wide diversity of cultures and architecture along the way.
Taking her number-crunching and spreadsheet skills outside of the office, Dona is a long-time volunteer in the Treasurer office of the Helotes Festival Association. She regularly participates in a variety of community service activities and fundraising walks. She and her daughter have established a tradition of vacations across the US and abroad, which always include city walking tours and finding hidden gems.

Liz is an award-winning producer and creative process shepherd, bringing almost 20 years of agency, production company, and corporate brand marketing experience to help amplify the artistry and innovation of the work being created at MGIA. From freezing outdoor locations in Prague, to the Chicago White Sox outfield, to farms and fields in rural Wisconsin, she’s produced work for a wide range of media including broadcast TV, radio, print, outdoor, catalog, e-comm, in-store retail, and social media as well as built and led teams through rough seas and extreme growth for beloved national and global brands.
Originally from Amarillo, Texas, Liz earned a Bachelor of Science in Radio/TV/Film from Northwestern University in Evanston, IL. She launched her advertising career at global agency BBDO in Chicago where she spent nearly a decade producing broadcast and digital campaigns for Wrigley, Bayer, and Dial, earning recognition with a Cannes Lion, London International Award, D&AD Pencil, and multiple AICP awards, among others. After moving to Madison, WI, Liz honed her experience brand-side in the role of Executive Producer at Duluth Trading Company where she spent four years implementing and growing the internal production department before moving to San Antonio with her family, re-establishing her Texas roots.
Alongside her corporate roles, Liz has a passion for design, photography, painting, and supporting developing artists. She has served as a board member of the San Antonio Film Commission’s Performing Arts, Music, and Film committee, and proudly volunteers at multiple local organizations as a member of the National Charity League’s Alamo Chapter with her daughters.
Our Studio
and place are a compliment
to modern lifestyle
