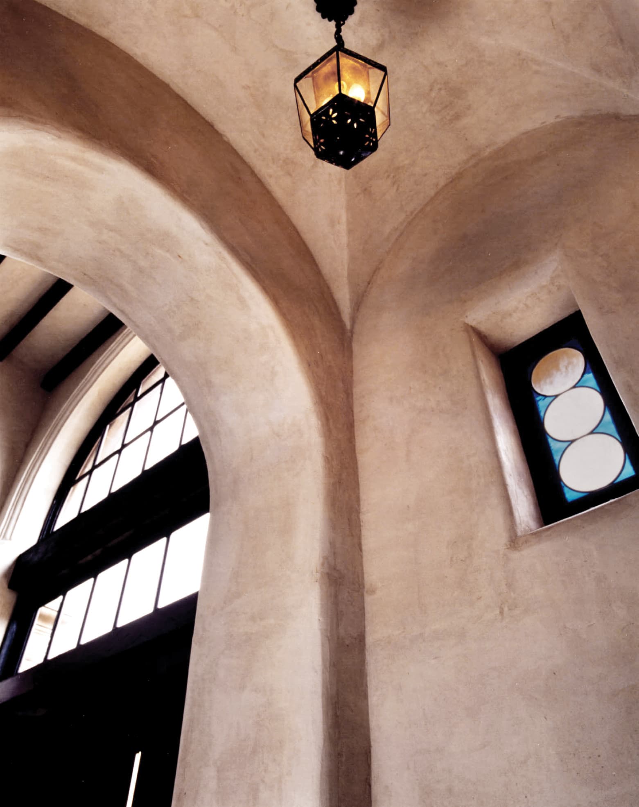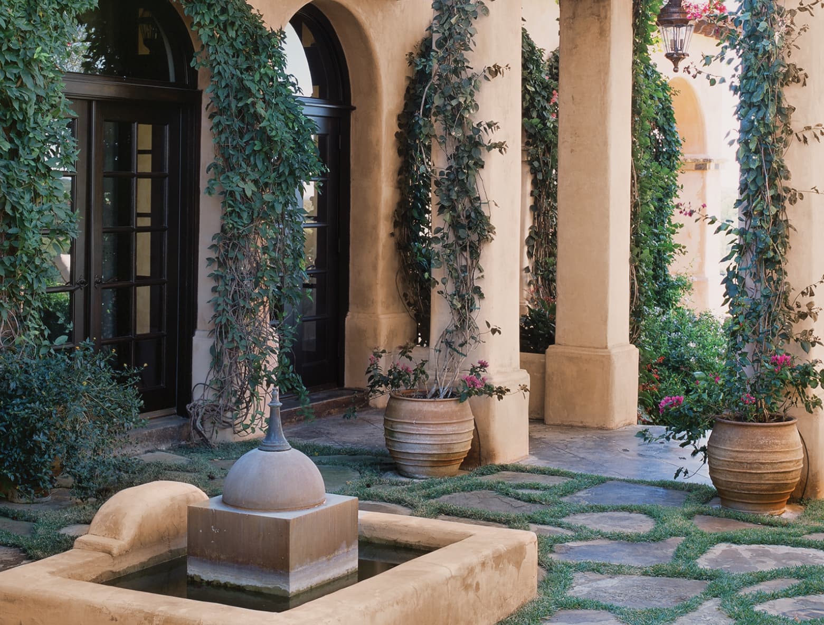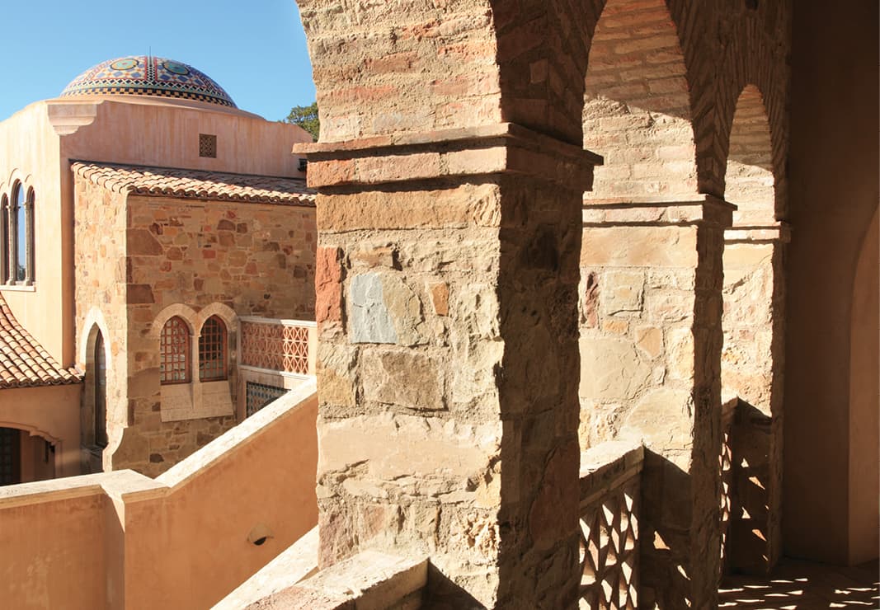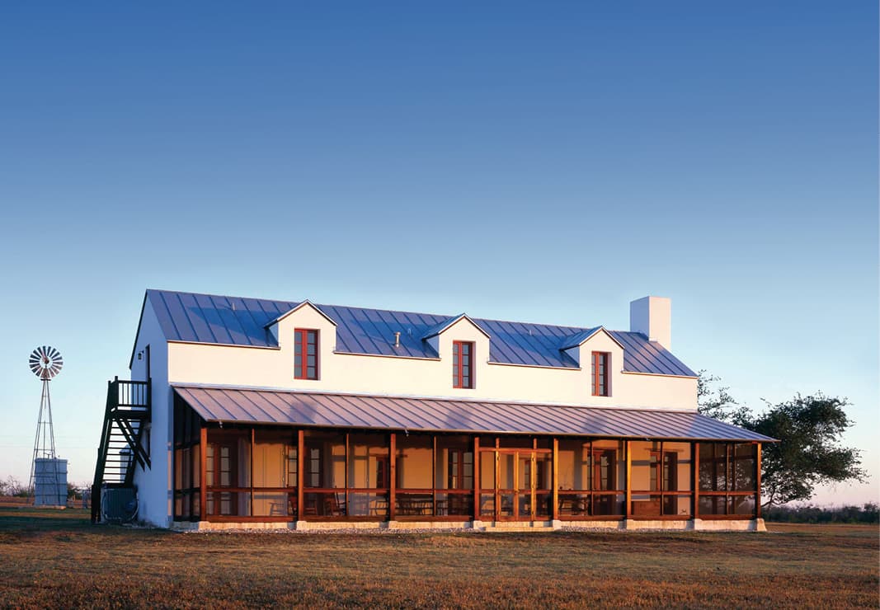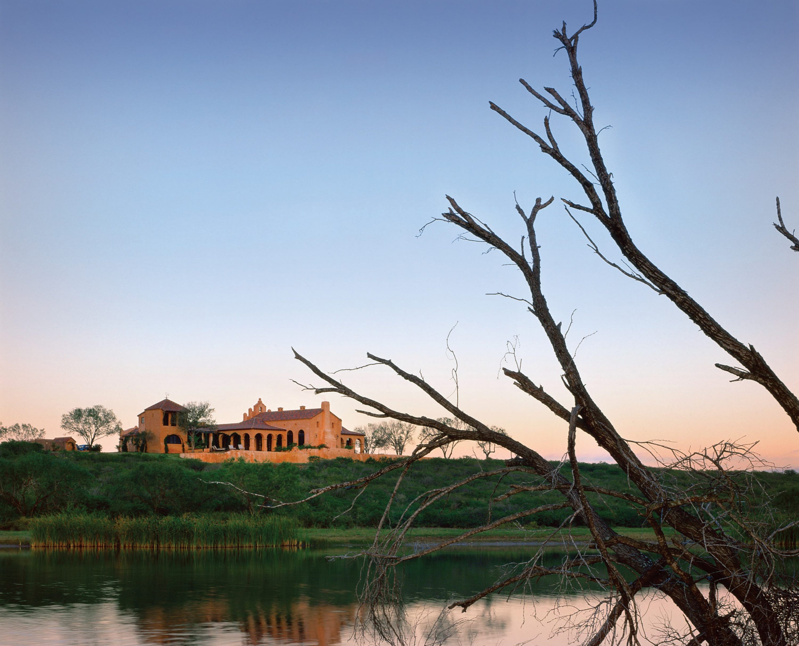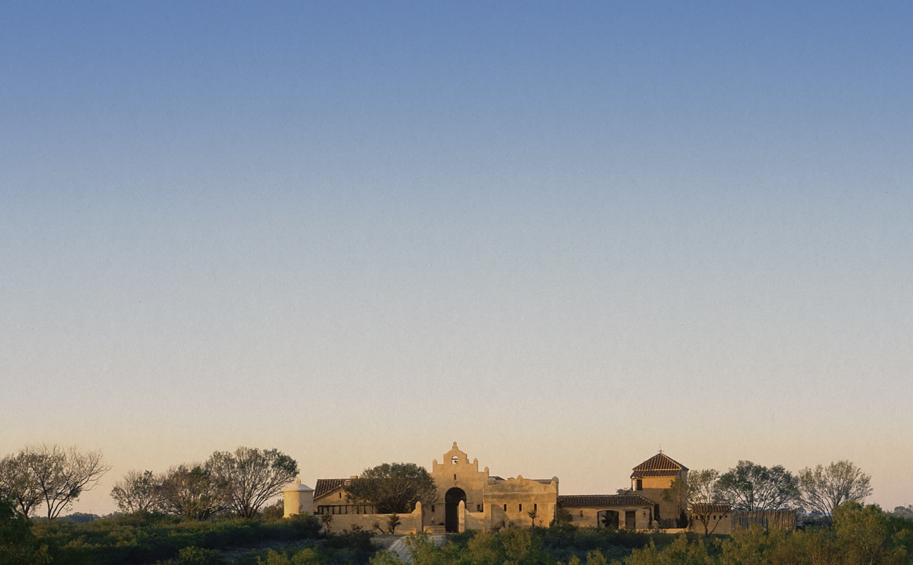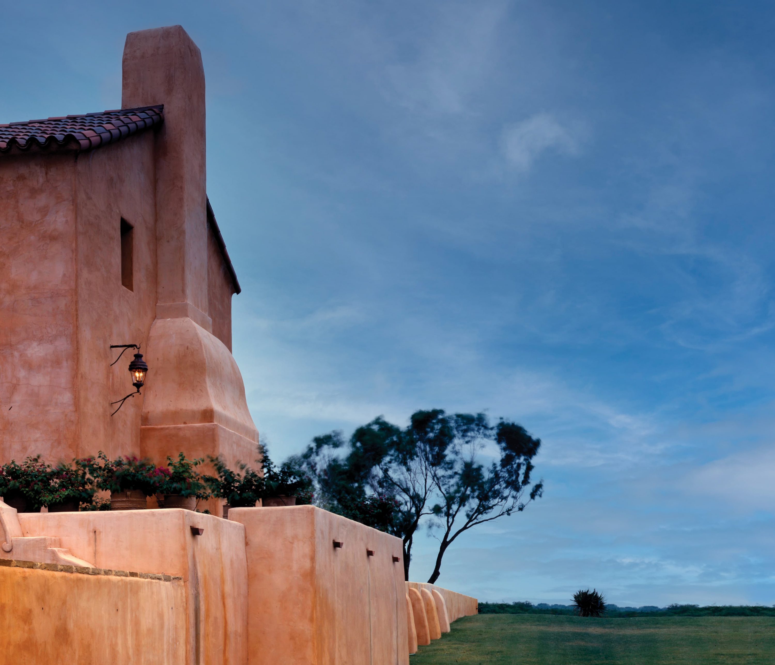Located in the scrub county of what was once known as the Dead Horse Desert, Rancho Dos Vidas was built as a ranch headquarters and family hunting lodge. The compound draws its forms, geometry, and details from the Spanish Colonial archetypes of south Texas and northern Mexico — missions, haciendas, presidios, and public places familiar to the outposts of the frontier. The primary force behind the program and plan is the ‘event of the hunt,’ allowing the elements and their organization to be informed by the process of hunting in Texas while offering a variety of experiential spaces.

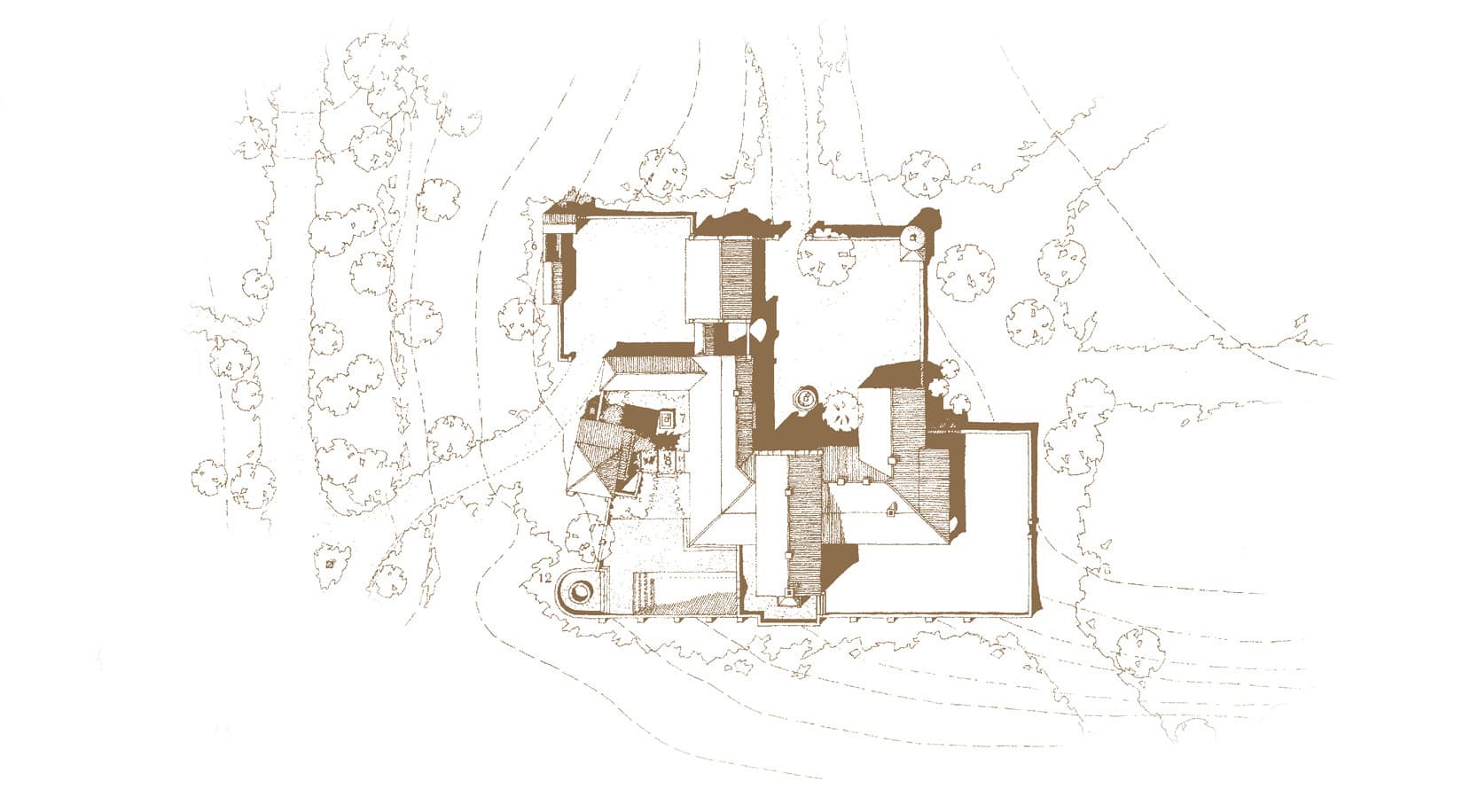
The organization of the compound acts as a
foil to the surrounding wilderness.
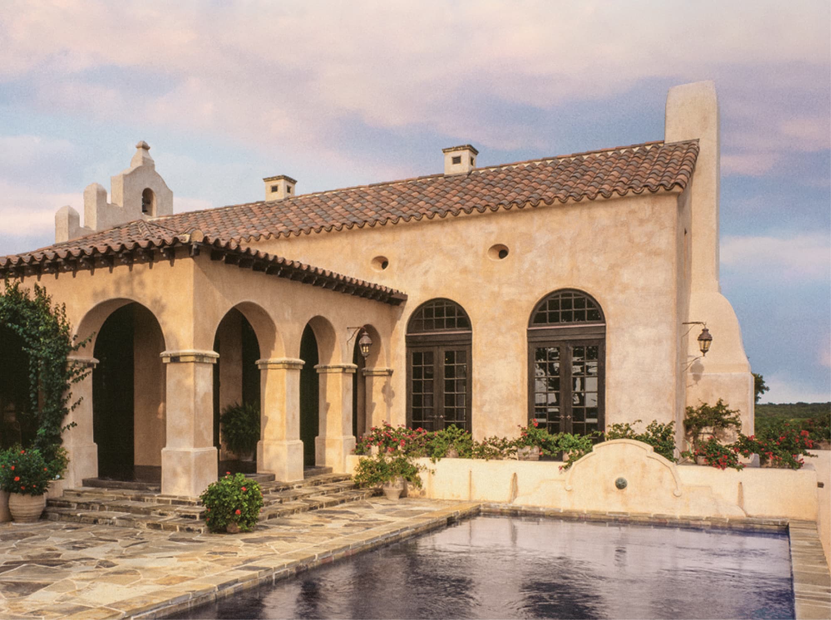
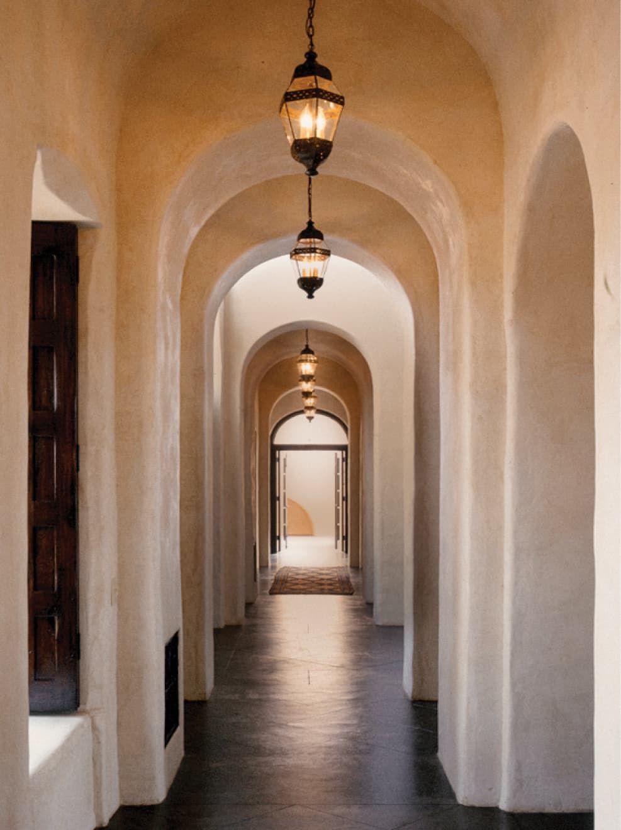
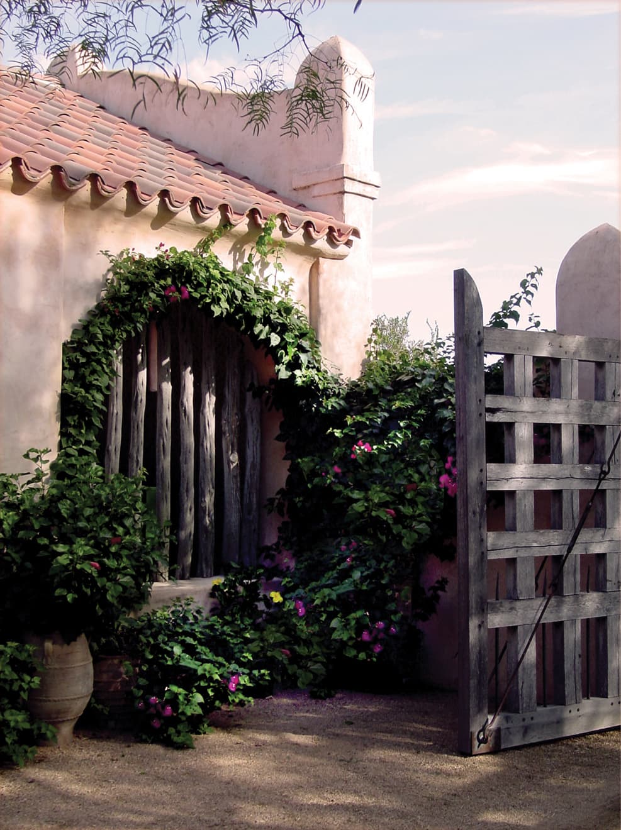
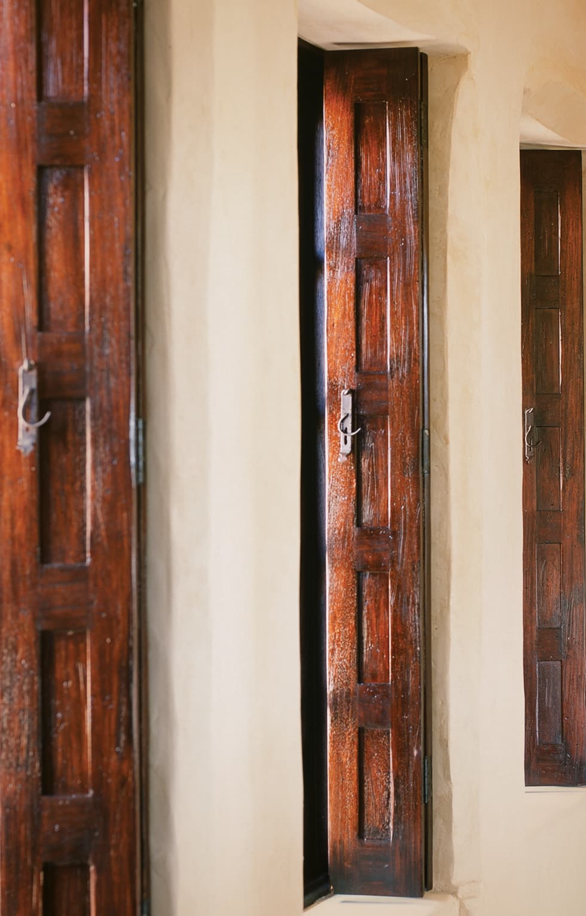
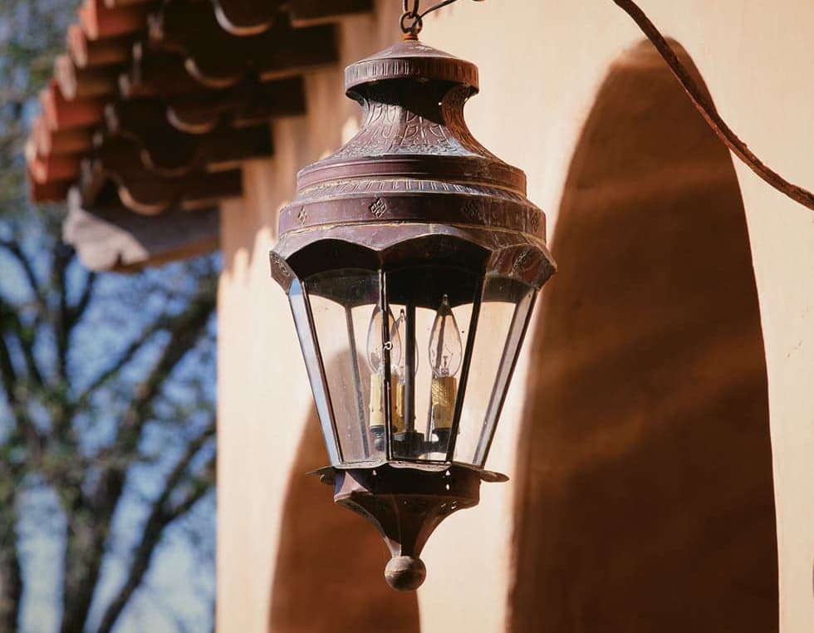
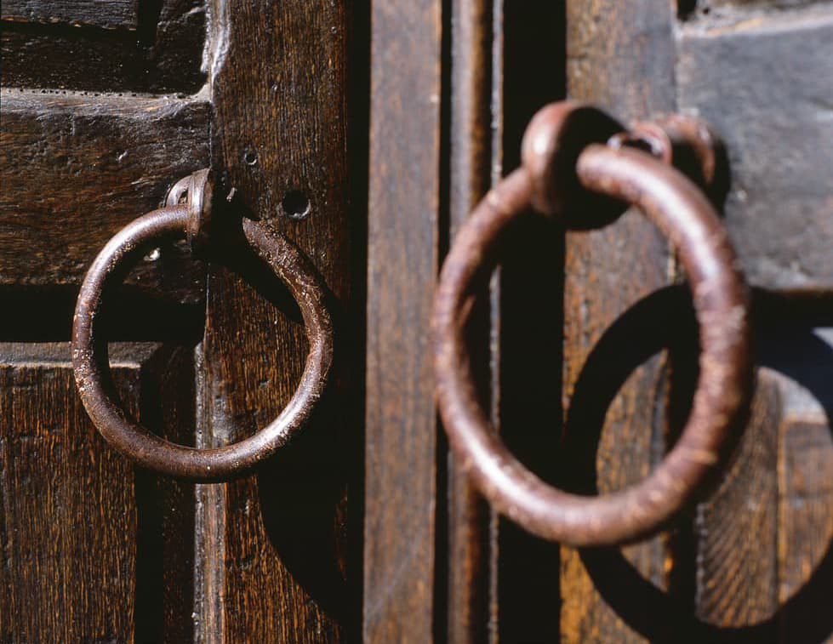
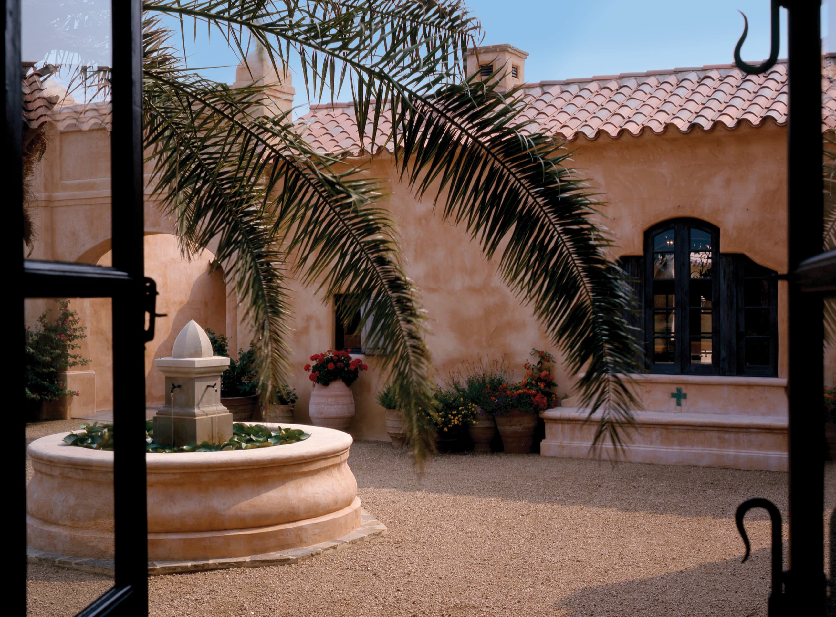
This main court features the soothing sounds of the courtyard fountain and offers comfort through the intimate scale of the gathering space.
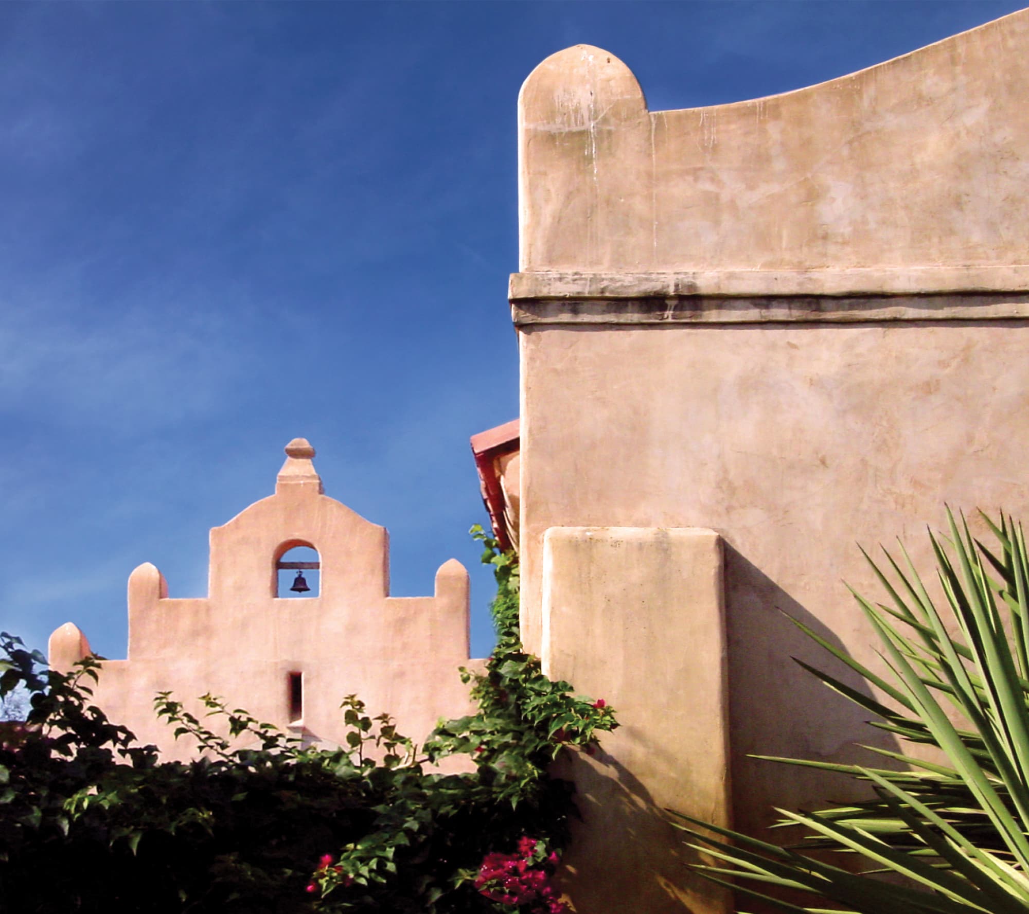
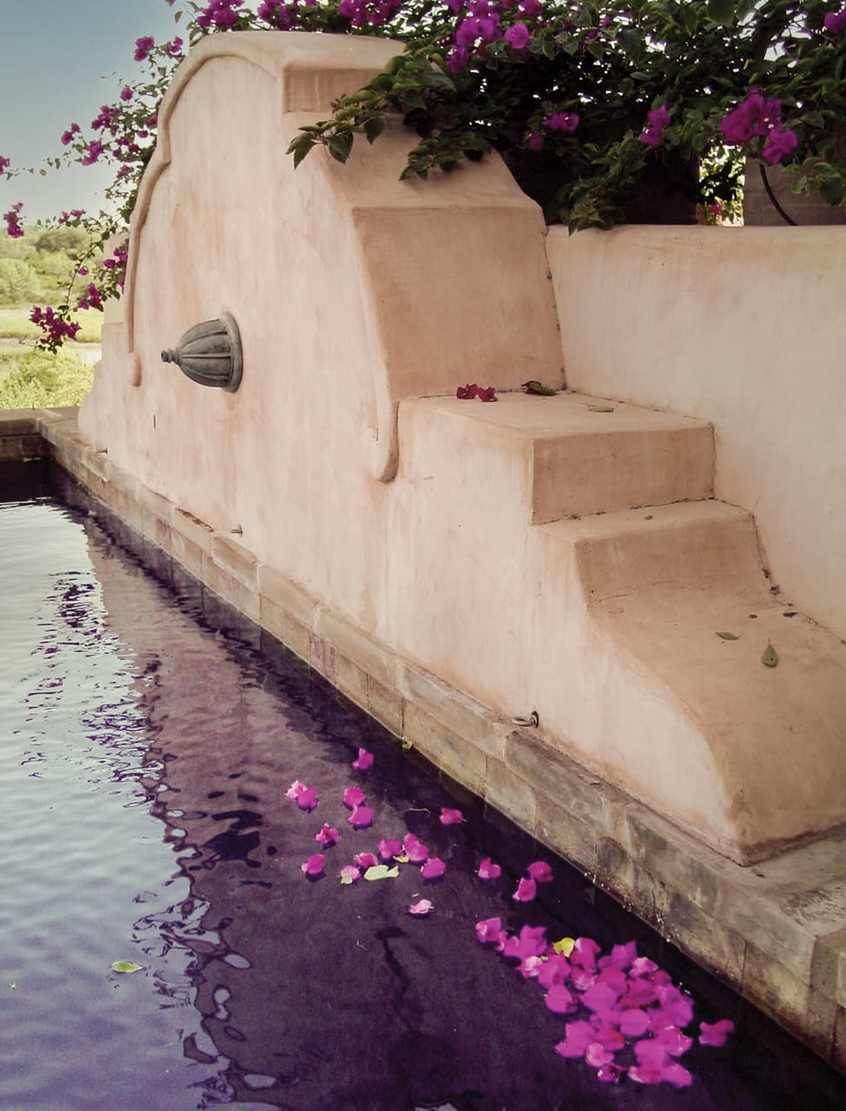
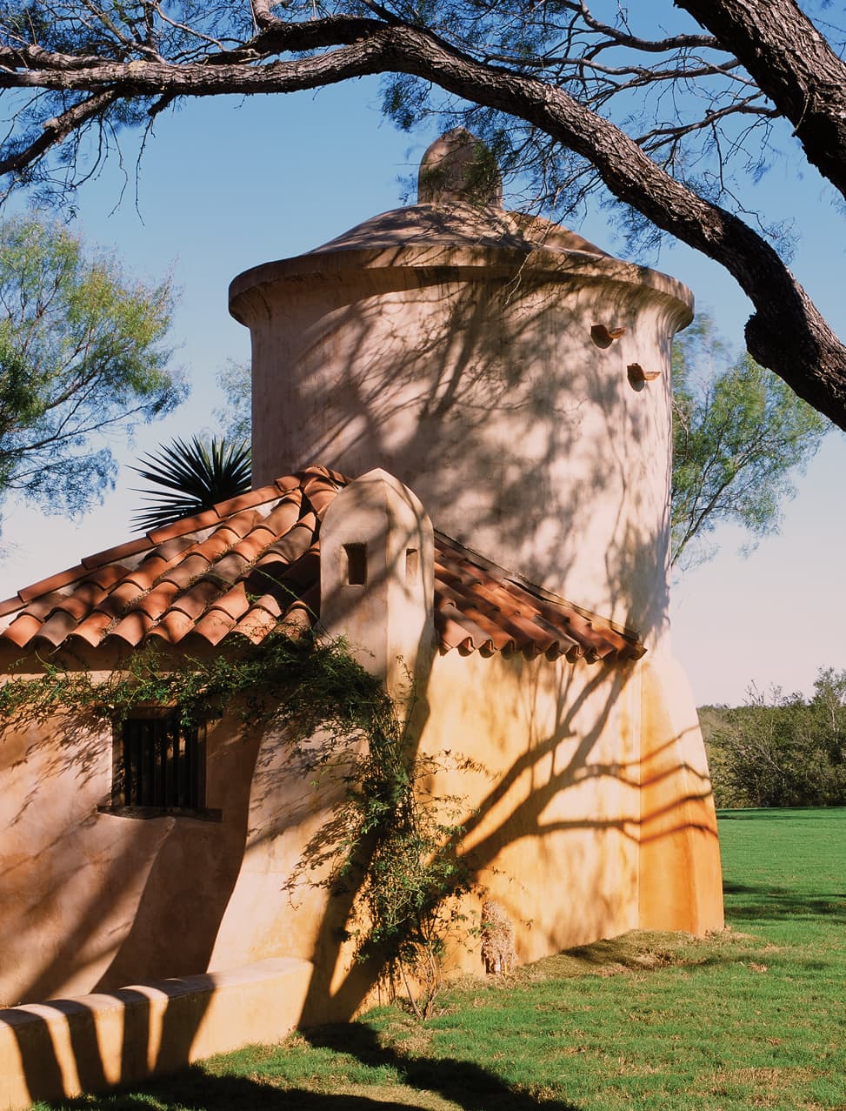
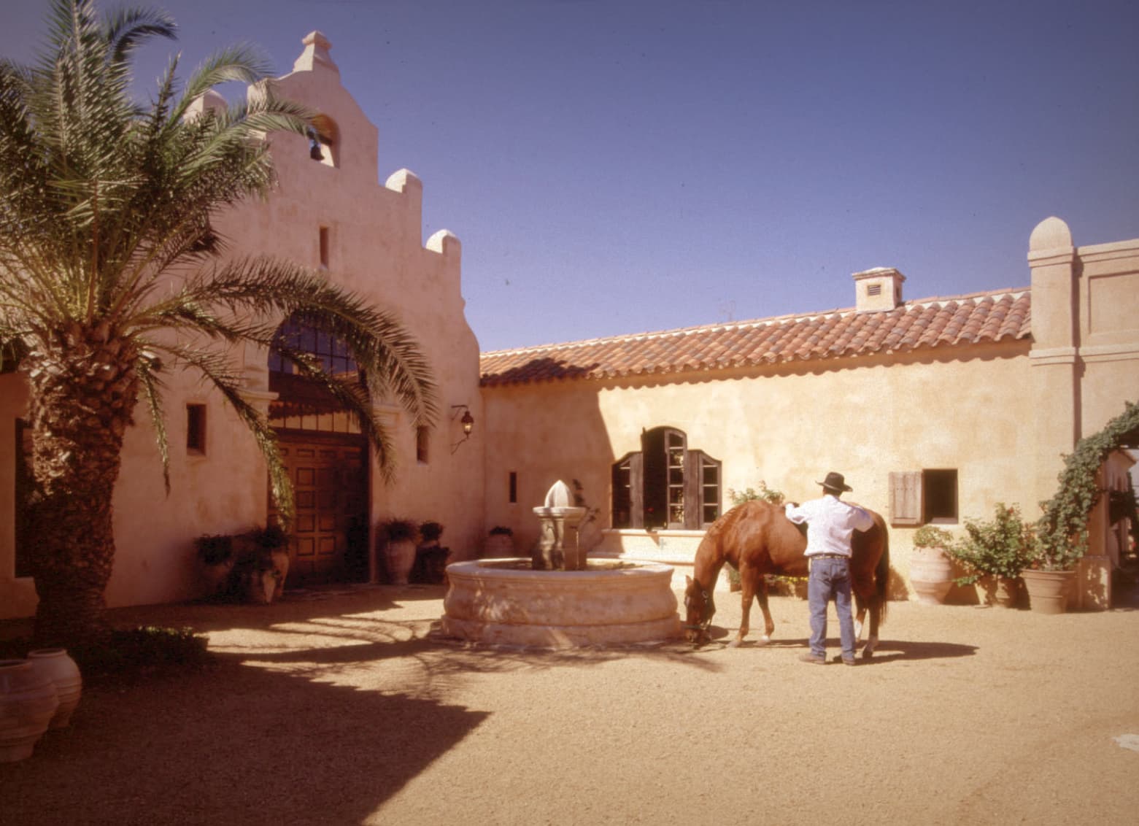
Natural plaster and waxed antique wood lend a natural warmth to interior spaces.
